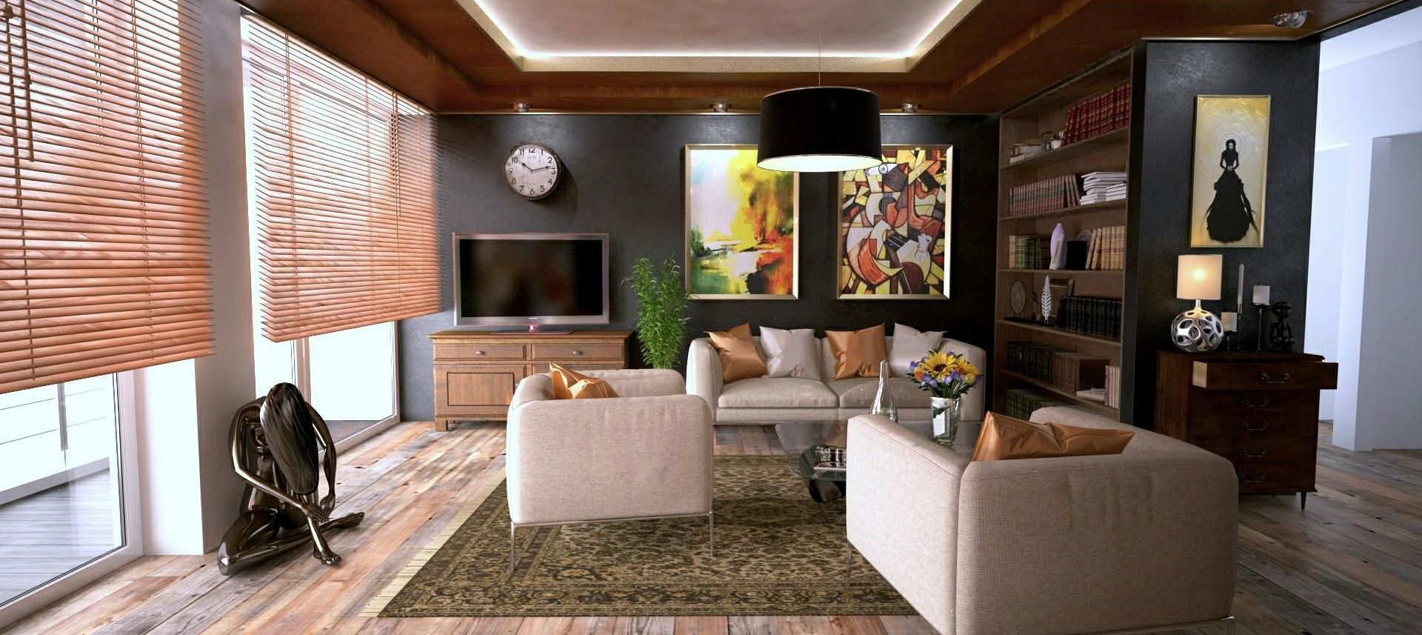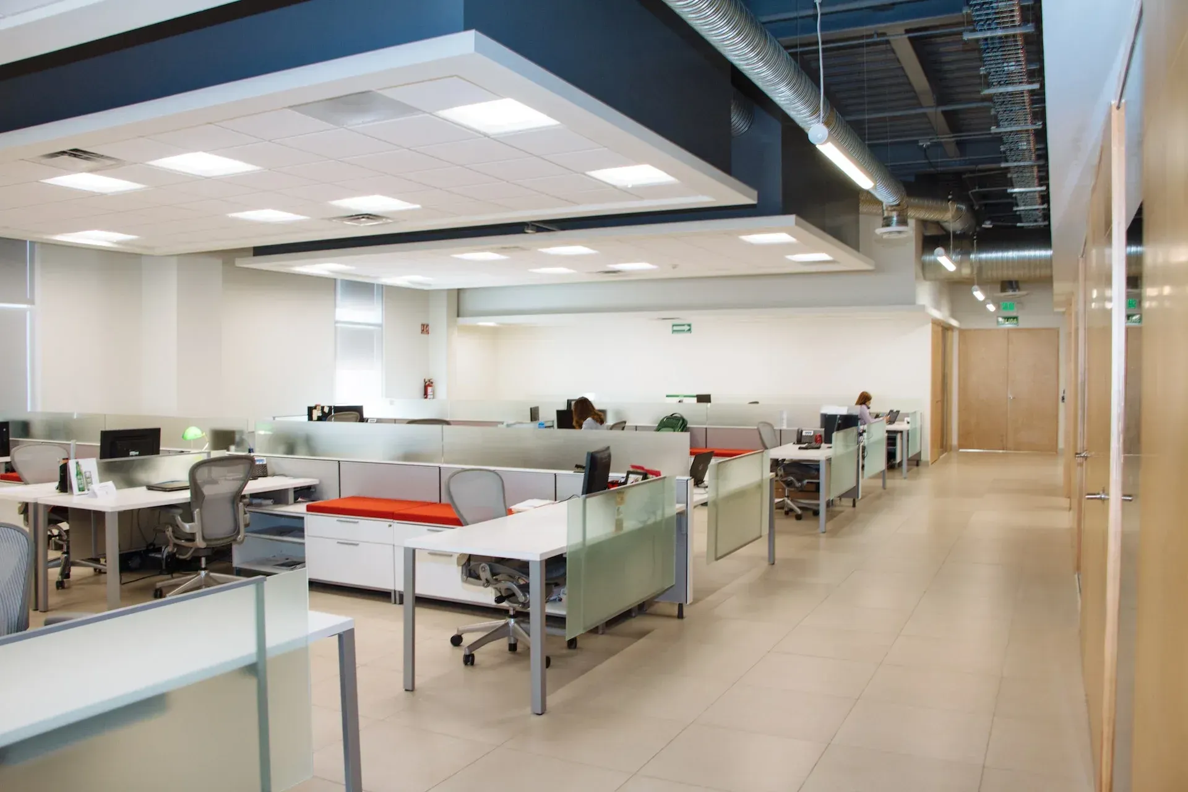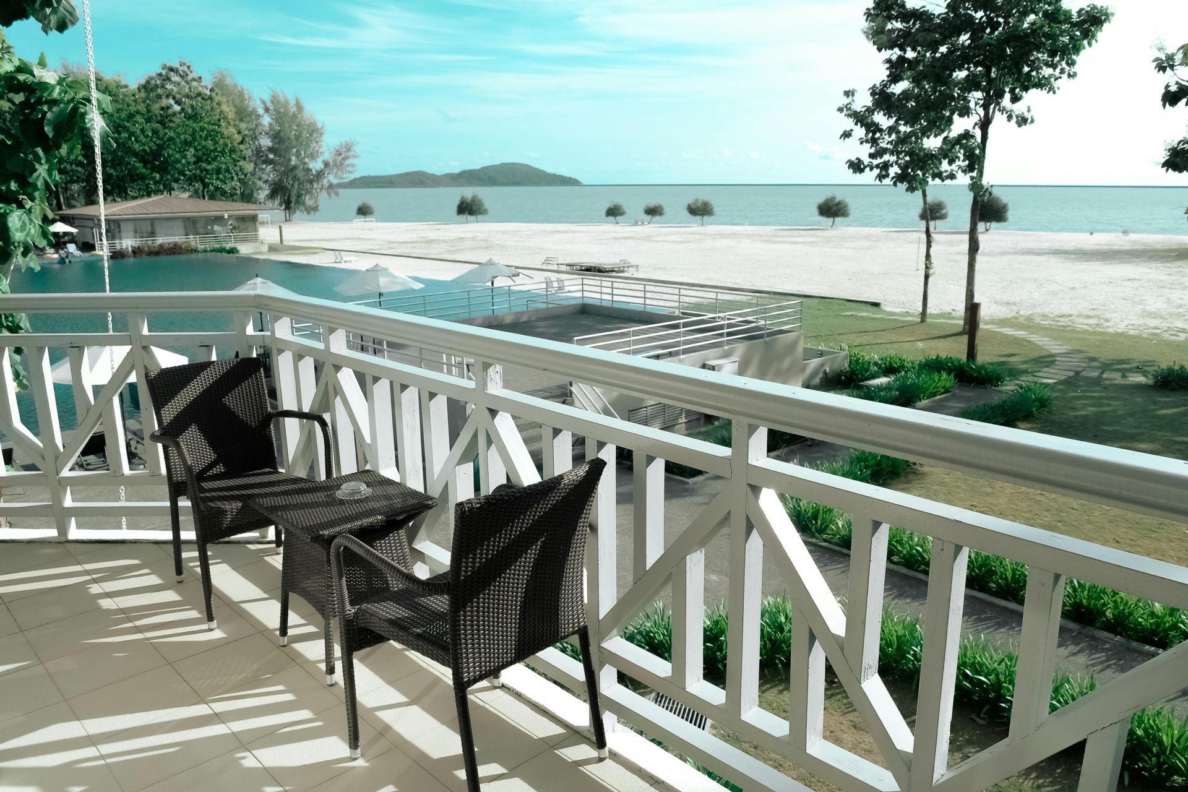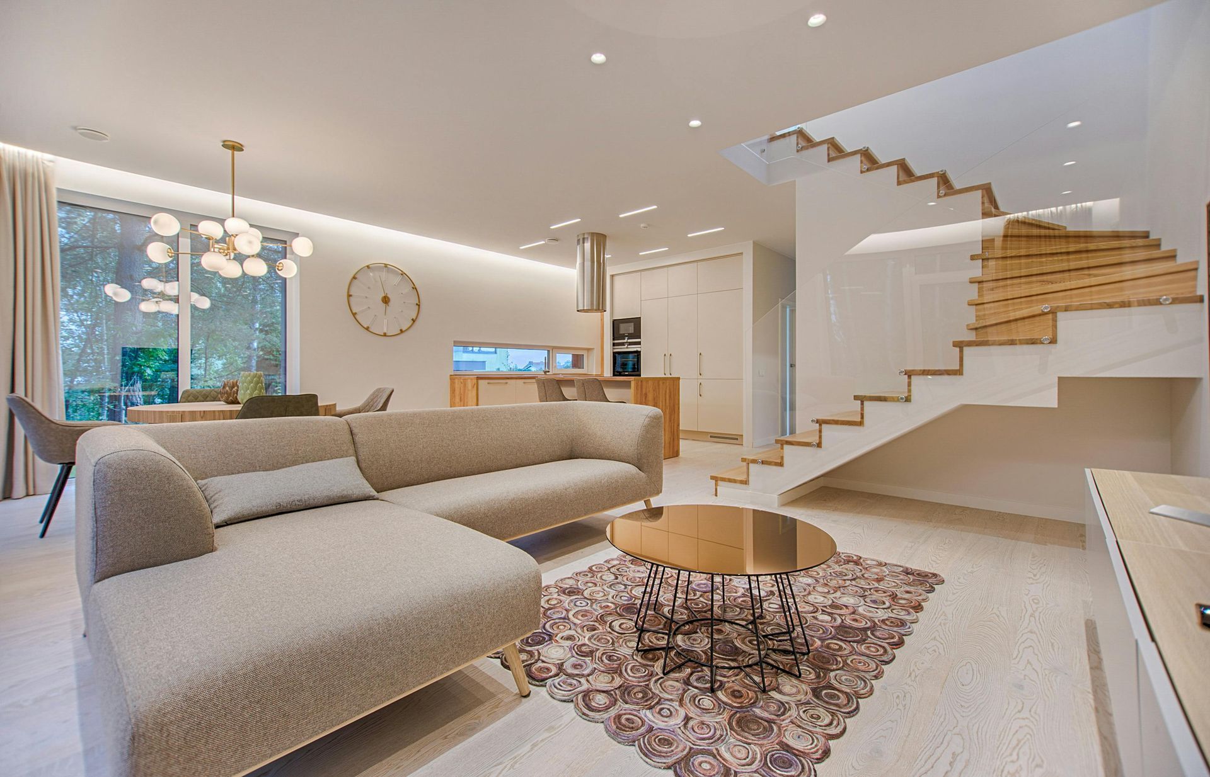The Ultimate Guide to Designing Your Custom Dream Home
Designing your custom dream home is an opportunity to create a space that’s uniquely yours—a reflection of your style, functionality needs, and future goals. Unlike pre-built homes, a custom home allows you to take full control over the layout, features, materials, and finishes to ensure it’s perfect for your family and lifestyle.

At Solstice Building Group, we specialize in turning dream homes into reality. With decades of experience in residential construction and remodeling, we understand what it takes to design, plan, and build a home that exceeds expectations.
In this guide, we’ll walk you through every step of designing your custom dream home, from setting your vision to watching the final construction take shape. Let’s dive in!
Step 1: Define Your Vision and Goals
The foundation of any successful custom home project is clarity on what you want. Before meeting with professionals, take time to outline your must-haves, preferences, and long-term needs.
Ask Yourself:
- What features are non-negotiable?
Do you need a dedicated home office for remote work? A large open kitchen with an island for entertaining? A master suite with a luxurious en-suite bathroom? Defining your priorities ensures your home reflects your lifestyle and avoids regrets later. - What’s your design style?
Explore design inspirations to pinpoint your aesthetic. Are you drawn to modern, clean lines with minimal decor? Do you prefer the cozy feel of farmhouse or rustic homes? Or do you want a blend of classic and contemporary elements? Identifying your style streamlines decision-making. - How much space do you need?
Think about your current and future needs. A growing family might require additional bedrooms, while empty nesters may prioritize smaller, functional spaces. Factor in storage, hobbies, and outdoor areas to make the home truly functional. - What’s your budget?
Custom homes offer endless options, but a clear budget helps keep your vision practical. Prioritize must-haves over “nice-to-haves” and be prepared to adjust where needed without sacrificing quality.
Pro Tip:
Create a vision board using Pinterest, Houzz, or magazines. Organize sections for kitchen ideas, bathrooms, exteriors, and color schemes so your builder and architect understand your vision quickly.
Step 2: Assemble Your Dream Team
Building a custom home is a complex process that requires the expertise of multiple professionals. By hiring the right team, you ensure the project runs smoothly, stays on budget, and delivers results you’ll love.
Your Custom Home Dream Team Includes:
- Custom Home Builder (General Contractor)
A trusted contractor like Solstice Building Group is the cornerstone of your project. We oversee construction, coordinate tradespeople, and ensure the highest level of quality throughout the build. Our experience helps bring your ideas to life while solving potential challenges before they arise. - Architect
Architects design the structural blueprint of your home, ensuring it’s both visually appealing and functional. They’ll work closely with you to transform your wish list into realistic floor plans that match your budget and needs. - Interior Designer
Interior designers focus on the aesthetics, layout, and feel of each room. From choosing color palettes to selecting materials and furnishings, they help you achieve a cohesive, personalized look that’s both beautiful and practical. - Structural Engineer
Engineers ensure your home is structurally sound, adhering to all safety and code requirements. They’re especially critical for complex designs, such as homes with open spaces, second stories, or unique features like vaulted ceilings.
Why Work with Solstice Building Group?
When you choose Solstice Building Group, you don’t have to search for multiple professionals. We bring together a team of designers, builders, and engineers, making the process seamless from start to finish.
Step 3: Design the Layout and Floor Plan
The layout of your home determines how you and your family will live, work, and relax. A well-designed floor plan enhances functionality, comfort, and even resale value.
Key Considerations for Your Layout:
Open vs. Closed Concept
- Open layouts: Popular for modern homes, open floor plans combine living, dining, and kitchen spaces to create an airy, social environment. They’re ideal for entertaining, keeping the family connected, and allowing natural light to flow.
- Closed layouts: Closed rooms offer privacy and quiet. Perfect for home offices, reading rooms, or multi-generational families needing separate zones.
Future-Proofing Your Home
- Flexible spaces: Incorporate rooms that can adapt over time. A nursery can become a home office, or a guest room can double as a hobby space.
- Aging-in-place design: Features like wide hallways, single-level living, and accessible bathrooms allow you to enjoy your home as you grow older.
Outdoor Living
- Connect indoor spaces with the outdoors by adding patios, decks, or covered porches. Consider sliding glass doors or large windows to maximize natural light and views.
Zoning Spaces for Functionality
- Create dedicated zones for work (home offices), play (entertainment rooms), and relaxation (private bedrooms or spa-like bathrooms). Each area should flow logically while maintaining its purpose.
Pro Tip:
Work with your builder to create 3D renderings of the floor plan. This allows you to “walk through” your home virtually and make adjustments before construction starts.
Step 4: Choose High-Quality Materials and Finishes
The materials and finishes you choose define the look, feel, and longevity of your custom home.
Key Material Selections:
- Flooring
Choose durable materials like hardwood, luxury vinyl plank, or tile for high-traffic areas. Carpeting works well in bedrooms for added warmth and comfort. - Countertops
- Quartz: Low maintenance, highly durable, and stylish.
- Granite: A natural stone option that’s beautiful and timeless.
- Marble: Adds a luxury feel, ideal for bathrooms or decorative spaces.
- Cabinetry
Custom cabinets provide ample storage while elevating aesthetics in kitchens, bathrooms, and living areas. Soft-close drawers, built-in organizers, and custom finishes add practicality and sophistication. - Lighting
Incorporate layers of lighting: - Ambient lighting for overall brightness (ceiling fixtures).
- Task lighting for areas like kitchens, bathrooms, and offices (under-cabinet lights).
- Accent lighting to highlight architectural features (sconces, LED strips, or pendants).
Step 5: Prioritize Energy Efficiency and Smart Home Features
A modern custom home should include energy-efficient solutions and smart technology to reduce utility costs and enhance convenience.
Top Features to Consider:
Energy-Efficient Systems
- Use high-efficiency HVAC systems, ENERGY STAR® appliances, and insulated windows to lower energy consumption.
Smart Home Technology
- Install smart thermostats, lighting controls, and security systems for convenience and safety.
Renewable Energy
- Incorporate solar panels or energy-efficient water heaters for long-term savings.
Why Solstice Building Group Is Your Custom Home Expert
At Solstice Building Group, we’re dedicated to creating homes that reflect your vision, needs, and values. From design to delivery, our team prioritizes craftsmanship, communication, and satisfaction.
What Sets Us Apart:
- Personalized Design Solutions
- Skilled Craftsmanship with Attention to Detail
- Timely, Transparent Project Management
- Commitment to Quality and Energy Efficiency
Ready to Build Your Custom Dream Home?
If you’re ready to turn your vision into reality, let Solstice Building Group bring your dream home to life. With expertise, passion, and personalized service, we’ll create a home you’ll cherish for generations.
📞 Contact Us Today to Schedule Your Consultation!
You might also like
Construction Insights and Inspiration





